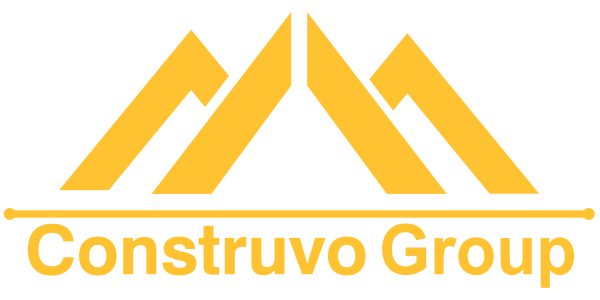Services
Building & Superstructure
Construvo develops built environments that serve as platforms for education, healthcare, commerce, and governance. Our building projects range from individual facilities to comprehensive urban developments, all designed to enhance quality of life while demonstrating environmental leadership.
We specialize in educational institutions from primary schools to research universities, healthcare facilities from community clinics to teaching hospitals, government and institutional buildings, commercial developments and business centers, affordable and middle-income housing, and smart city initiatives integrating technology with urban functions.

Our building projects incorporate sustainable design principles, resource efficiency, and climate resilience, creating structures that perform well over their entire lifecycle. We emphasize local materials and construction techniques where appropriate, balancing global standards with contextual relevance. Our financing structures for building projects often incorporate mixed-use approaches and phased development models that generate early revenues to support ongoing construction.
Our educational portfolio spans the full spectrum of learning environments. For primary and secondary education, we develop schools that balance functionality with inspiring spaces that enhance the learning experience. Our higher education projects include teaching facilities, research laboratories, student housing, and campus master planning. We create specialized facilities such as technical training centers, vocational institutes, and distance learning hubs that address specific educational needs. Each project incorporates flexible design approaches that accommodate evolving pedagogical methods and technologies. We emphasize collaborative spaces, natural lighting, optimal acoustics, and sustainable features that reduce operational costs while creating healthy learning environments.
Our healthcare projects address diverse medical needs across various scales and contexts. We develop primary care facilities that serve as community health hubs, providing accessible preventive and basic curative services. Our hospital projects range from district facilities to specialized tertiary care centers with advanced diagnostic and treatment capabilities. We create specialized facilities such as maternal and child health centers, rehabilitation facilities, and geriatric care institutions. Each project incorporates evidence-based design principles that enhance clinical outcomes, staff efficiency, and patient experience. We implement infection control measures, efficient circulation patterns, and adaptable spaces that can evolve with changing medical practices and technologies. Our designs emphasize healing environments with natural light, views to nature, and intuitive wayfinding.
Our housing approach balances affordability with quality and sustainability. For affordable housing, we implement cost-effective construction methods and standardized components while maintaining dignity and livability. Our middle-income housing projects incorporate amenities and finishes that meet rising expectations while remaining accessible to target populations. We develop mixed-income communities that promote social integration while providing appropriate housing options for diverse economic groups. Each project emphasizes community formation through thoughtful site planning, shared spaces, and integration with surrounding neighborhoods. We implement resource-efficient systems that reduce utility costs for residents while enhancing environmental performance. Our designs incorporate flexibility to accommodate changing household compositions and evolving lifestyles over time.
Our commercial portfolio encompasses diverse business environments tailored to market needs and economic contexts. We develop office buildings ranging from corporate headquarters to flexible workspace hubs that accommodate evolving work patterns. Our retail projects include shopping centers, markets, and mixed-use commercial districts that create vibrant activity nodes. We implement hospitality facilities from business hotels to tourism infrastructure that supports economic development. Each project emphasizes operational efficiency, adaptability to changing business models, and distinctive identity that attracts users and customers. We incorporate technology infrastructure that supports business operations while enabling future upgrades. Our commercial developments often serve as anchors for broader urban revitalization, creating employment opportunities and economic multiplier effects.
Our smart building approach integrates technology to enhance functionality, efficiency, and user experience. We implement building management systems that optimize energy use, indoor environmental quality, and maintenance operations. Our designs incorporate IoT sensors and networks that provide real-time data on building performance and occupancy patterns. We develop digital twins that facilitate ongoing optimization and scenario planning throughout the building lifecycle. Each project includes appropriate security and access control systems that balance safety with convenience. We implement communications infrastructure that supports current needs while allowing for future technological evolution. Our approach emphasizes user interfaces that make technology accessible to building occupants and managers, regardless of technical background. We carefully select technologies that provide genuine value rather than complexity, ensuring systems remain maintainable in diverse contexts.
Construvo is committed to developing built environments that serve human needs while demonstrating environmental leadership. Our integrated approach creates buildings that enhance quality of life, support institutional missions, and contribute to sustainable urban development. Contact us to discuss how our building expertise can support your community's development goals.
Programming & Conceptual Design
We begin with comprehensive needs assessment and functional programming to establish project requirements. Our team conducts site analysis, stakeholder consultations, and precedent studies to inform design direction. We develop conceptual designs that balance functionality, aesthetics, cultural context, and sustainability objectives. This phase includes preliminary cost modeling, phasing strategies, and regulatory review to establish a solid foundation for project success. We emphasize early integration of engineering systems to ensure technical feasibility of architectural concepts.
Detailed Design & Construction
Our design teams develop detailed architectural and engineering documentation that translates concepts into buildable reality. We coordinate all building systems including structural, mechanical, electrical, plumbing, and specialty components to ensure integration and efficiency. During construction, we implement quality assurance systems tailored to building typology and local conditions. We emphasize careful sequencing, material selection, and craftsmanship to create buildings that meet design intent while respecting budget and schedule constraints. Throughout construction, we maintain open communication with all stakeholders to address evolving needs.
Commissioning & Building Management
Following construction, we conduct comprehensive testing and commissioning of all building systems to ensure proper operation and performance. We develop detailed operation and maintenance manuals tailored to facility management capabilities. We provide training for building operators and users to ensure optimal utilization of systems and spaces. Our post-occupancy evaluation process identifies opportunities for continuous improvement and informs future projects. For complex facilities, we establish ongoing technical support relationships to ensure buildings continue to perform as intended throughout their lifecycle.
